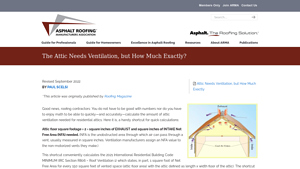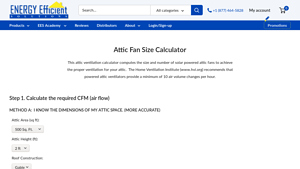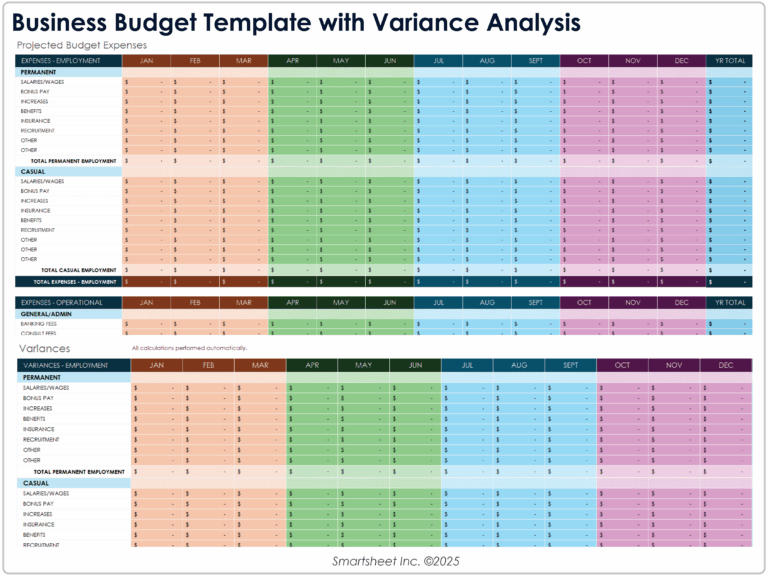Best Attic Ventilation Calculator: Top 5 Tools Compared
Finding the Best Attic Ventilation Calculator: An Introduction
When it comes to maintaining a comfortable and energy-efficient home, proper attic ventilation is essential. However, many homeowners face the challenge of determining the right amount of ventilation needed for their specific attic space. This can be a daunting task, especially with the variety of factors involved, such as the size and shape of the attic, local climate conditions, and specific building codes. Fortunately, attic ventilation calculators can simplify this process, providing quick and accurate recommendations for optimal ventilation.
This article aims to assist you in navigating the myriad of online attic ventilation calculators available. We will review and rank the top tools to save you time and effort in finding a reliable solution. Our goal is to highlight calculators that are not only user-friendly but also deliver precise results based on established guidelines, such as the U.S. FHA recommendations.
Criteria for Ranking
To ensure a comprehensive evaluation, we considered several key criteria in our ranking process:
- Accuracy: The ability of the calculator to provide precise recommendations based on the input measurements.
- Ease of Use: A user-friendly interface that allows for quick entry of data without unnecessary complexity.
- Features: Additional functionalities, such as the ability to account for different ventilation types or local building codes.
- Accessibility: Availability of the tool online without the need for extensive downloads or installations.
By focusing on these criteria, we aim to present you with a well-rounded selection of attic ventilation calculators that meet the needs of homeowners seeking effective ventilation solutions. Whether you’re a DIY enthusiast or a first-time homeowner, our guide will help you make an informed decision.
Our Criteria: How We Selected the Top Tools
Key Criteria for Selecting the Best Attic Ventilation Calculators
When evaluating the top attic ventilation calculators, we focused on a range of criteria to ensure that users can easily find the most effective and user-friendly tools available online. Here’s a breakdown of the essential factors we considered:
-
Accuracy and Reliability
– The primary function of any ventilation calculator is to provide accurate results based on the measurements and inputs provided. We prioritized tools that follow established guidelines, such as the U.S. FHA 1/300 rule for attic ventilation. This ensures that users can trust the recommendations for the number of vents needed for optimal airflow. -
Ease of Use
– A user-friendly interface is crucial for any online tool. We evaluated calculators that offer clear instructions and intuitive design, allowing users to input their data without confusion. Features like step-by-step guidance and straightforward navigation contribute to a positive user experience. -
Key Features
– Effective attic ventilation calculators should allow users to input various parameters such as:- Length and Width: Users should be able to enter the dimensions of their attic space to calculate the total square footage.
- Vent Type Selection: Options to select different types of vents (e.g., ridge, soffit, gable) should be available for more tailored results.
- Local Code Compliance: Information regarding local building codes and ventilation requirements is essential to ensure that users are compliant with regulations.
-
Cost (Free vs. Paid)
– We considered whether the calculators are free to use or if they require payment. Many users prefer free tools that provide sufficient functionality without hidden costs. However, we also looked at paid options that offer advanced features or additional resources, evaluating their value for money. -
Additional Resources
– The best calculators often come with supplementary materials, such as guides on attic ventilation best practices, maintenance tips, and troubleshooting advice. We favored tools that offer these resources, enhancing the overall utility of the calculator. -
Customer Support and Feedback
– Reliable customer support can significantly enhance the user experience. We assessed whether the calculators provide support options, such as FAQs, contact forms, or live chat. Additionally, user reviews and testimonials were considered to gauge overall satisfaction and reliability.
By focusing on these criteria, we aimed to highlight attic ventilation calculators that not only deliver accurate calculations but also ensure a seamless user experience, providing valuable resources for homeowners and contractors alike.
The Best Attic Ventilation Calculators of 2025
1. Roof Ventilation Calculator
The Owens Corning Roof Ventilation Calculator is a user-friendly tool designed to help homeowners determine the optimal ventilation requirements for their attics. Through a simple four-step process, it guides users in calculating the necessary airflow to maintain a healthy attic environment, preventing moisture buildup and promoting energy efficiency. This calculator is an essential resource for ensuring proper ventilation, ultimately enhancing the longevity and performance of roofing systems.
- Website: owenscorning.com
- Established: Approx. 29 years (domain registered in 1996)
3. Ventilation Calculator
The Ventilation Calculator from Atlas Roofing is a user-friendly tool designed to help homeowners and contractors assess the necessary ventilation for a balanced and healthy attic. By following a straightforward three-step process, users can easily determine the optimal ventilation requirements, ensuring proper airflow and temperature regulation in their attic spaces. This calculator is essential for maintaining energy efficiency and preventing moisture-related issues in roofing systems.
- Website: atlasroofing.com
- Established: Approx. 29 years (domain registered in 1996)
4. The Attic Needs Ventilation, but How Much Exactly?
The article “The Attic Needs Ventilation, but How Much Exactly?” from asphaltroofing.org presents a straightforward tool designed for calculating the necessary ventilation for attics. By using a simple formula—dividing the attic’s floor square footage by two—it provides users with the required square inches for both exhaust and intake Net Free Area (NFA). This quick calculation method helps homeowners ensure adequate ventilation, promoting energy efficiency and preventing moisture-related issues.
- Website: asphaltroofing.org
- Established: Approx. 29 years (domain registered in 1996)
5. Attic Fan Size Calculator
The Attic Fan Size Calculator from Energy Efficient Solutions is a valuable tool designed to determine the optimal size and quantity of solar-powered attic fans needed for effective attic ventilation. By inputting specific attic dimensions and requirements, users can ensure their space is adequately ventilated, promoting energy efficiency and comfort. This user-friendly calculator simplifies the process, making it accessible for homeowners looking to improve their attic’s airflow and reduce energy costs.
- Website: energyefficientsolutions.com
- Established: Approx. 22 years (domain registered in 2003)
How to Get the Most Accurate Results
Double-Check Your Inputs
When using an attic ventilation calculator, the accuracy of your results heavily depends on the precision of the data you enter. Before hitting the “calculate” button, take the time to carefully measure the length and width of your attic space. Use a tape measure for the most accurate results, and ensure you are measuring in feet, as many calculators require specific units. It’s also beneficial to record your measurements multiple times to confirm their consistency. A small error in your inputs can lead to significant discrepancies in the recommended ventilation requirements.
Understand the Underlying Assumptions
Each attic ventilation calculator may operate under different guidelines and assumptions, such as the recommended ventilation ratios (e.g., 1/300 or 1/150). Familiarize yourself with these guidelines to understand how they apply to your specific situation. For example, some calculators might consider local building codes, climate conditions, or the type of roofing material you have. By comprehending these underlying assumptions, you can better interpret the results and make informed decisions about your ventilation needs.
Use Multiple Tools for Comparison
To ensure the accuracy of your results, consider using more than one attic ventilation calculator. Each tool may provide slightly different recommendations based on its algorithms and assumptions. By comparing results from multiple calculators, you can identify any significant discrepancies and determine a more reliable range for your ventilation needs. This practice also allows you to account for any unique aspects of your home that a single tool might overlook.
Consult Local Building Codes
Local building codes can vary significantly and may impose specific requirements for attic ventilation. Always check your local regulations before finalizing your ventilation plan. Many calculators will provide general guidelines, but these may not take your local codes into account. Consulting a local building inspector or a qualified contractor can provide insights into the specific ventilation needs for your area, ensuring that your home meets all necessary safety and efficiency standards.
Seek Professional Advice
While online calculators are valuable tools, they are not a substitute for professional expertise. If you are unsure about your ventilation needs or the results from the calculators, consider consulting with a roofing or ventilation specialist. They can provide tailored recommendations based on a thorough assessment of your attic space and local conditions, ensuring that your home is adequately ventilated for optimal performance.
Keep Maintenance in Mind
Finally, remember that attic ventilation is not a one-time consideration. Regularly inspect your ventilation system and ensure that it remains unobstructed by debris or insulation. Changes in your attic’s condition—such as renovations or shifts in insulation—may require you to re-evaluate your ventilation needs. By keeping maintenance in mind, you can ensure that your attic remains well-ventilated and energy-efficient over time.
Frequently Asked Questions (FAQs)
1. What is an attic ventilation calculator and why do I need one?
An attic ventilation calculator is an online tool designed to help homeowners determine the appropriate amount of ventilation needed for their attic space. Proper ventilation is crucial for maintaining a balanced temperature and humidity level, which can prevent moisture buildup, mold growth, and damage to roofing materials. By using a calculator, you can ensure your attic has the right amount of intake and exhaust ventilation based on the size of your attic and local building codes.
2. How do I use an attic ventilation calculator?
Using an attic ventilation calculator typically involves measuring the dimensions of your attic space. Most calculators will ask for the length and width of the attic floor or the total square footage. After entering these measurements, the calculator will provide recommendations for the type and quantity of ventilation required, based on guidelines such as the FHA 1/300 rule or local building codes.
3. Are there any specific measurements I need to take before using the calculator?
Yes, before using an attic ventilation calculator, you need to measure the length and width of your attic space accurately. It’s also helpful to know the existing ventilation setup, including the type of vents currently in place (e.g., ridge vents, soffit vents, gable vents) and any local building codes that may affect your ventilation needs.
4. What guidelines do attic ventilation calculators typically follow?
Most attic ventilation calculators adhere to established guidelines, such as the FHA 1/300 rule, which suggests one square foot of ventilation for every 300 square feet of attic floor space. Some regions may require stricter guidelines, such as the 1/150 rule. It’s essential to consult local building codes and regulations, as they can vary significantly based on location.
5. Can I rely solely on an attic ventilation calculator for my ventilation needs?
While an attic ventilation calculator is a valuable tool for estimating your ventilation needs, it should not be the only resource you rely on. It’s advisable to also consult with a roofing professional or contractor who can assess your specific situation, consider factors such as climate and roof design, and ensure that your attic ventilation meets local codes and best practices.
Important Disclaimer
⚠️ Important Disclaimer
The information and reviews in this guide are for educational purposes only and are based on publicly available information. We are not affiliated with any of the tools mentioned. Features and pricing may change. Always conduct your own research before choosing a tool for your needs.








